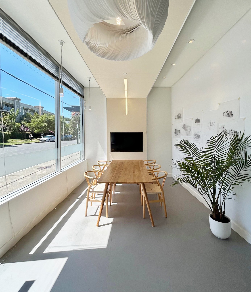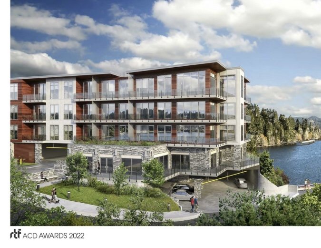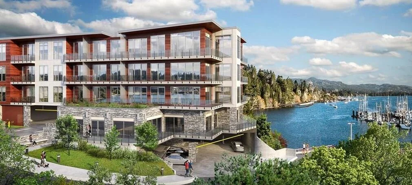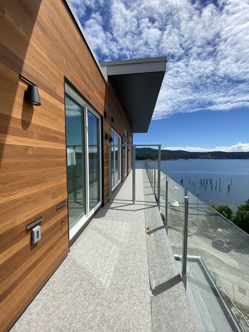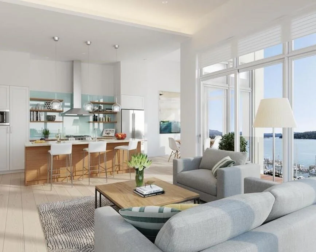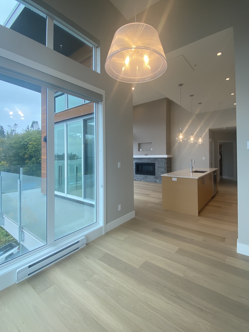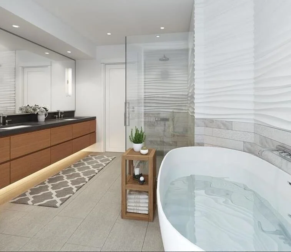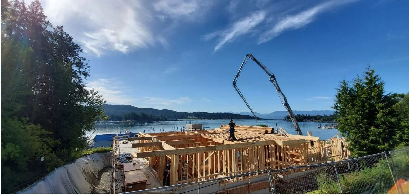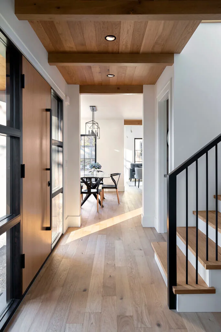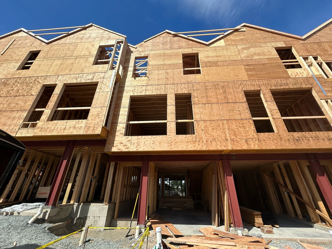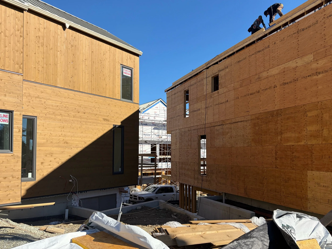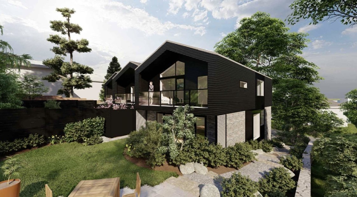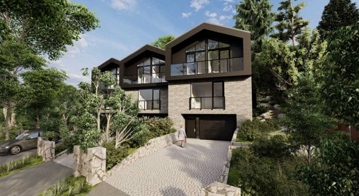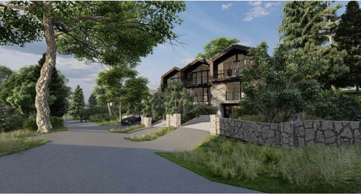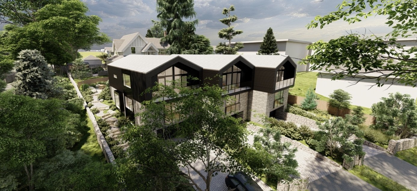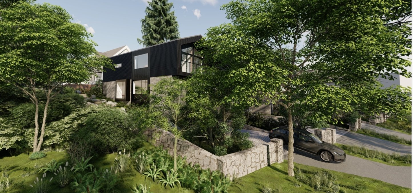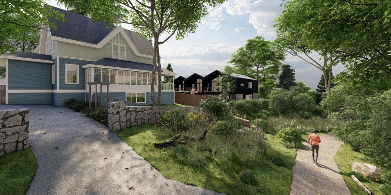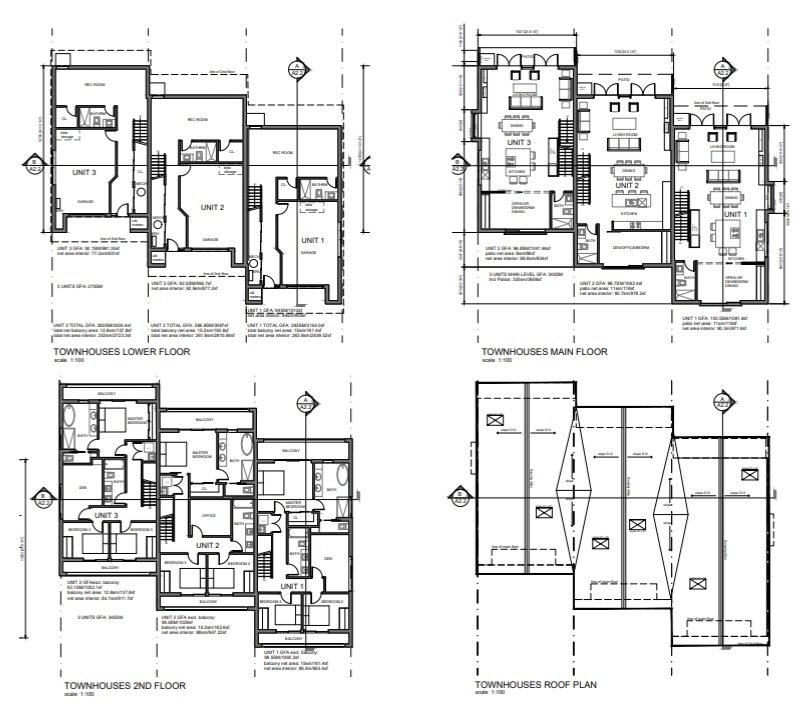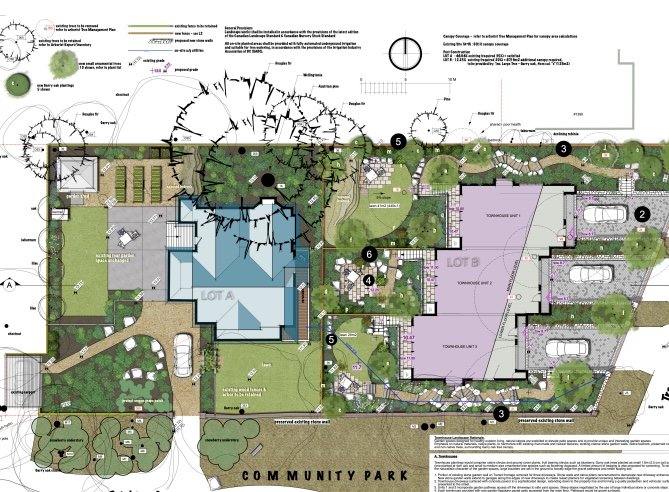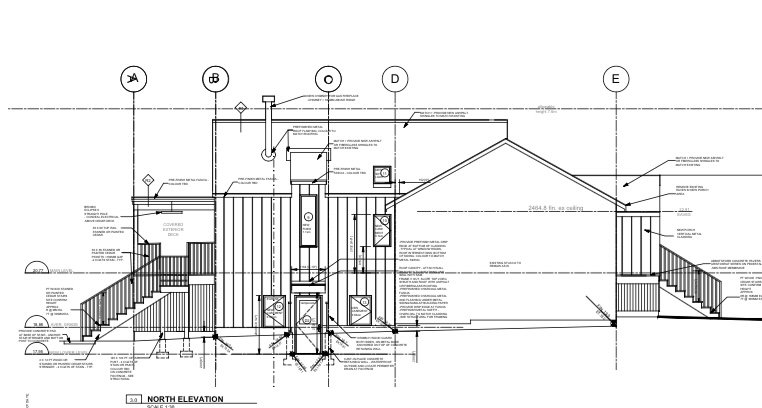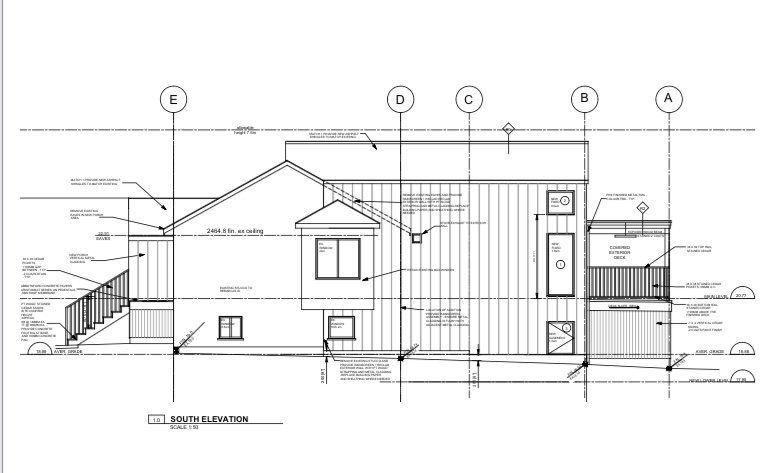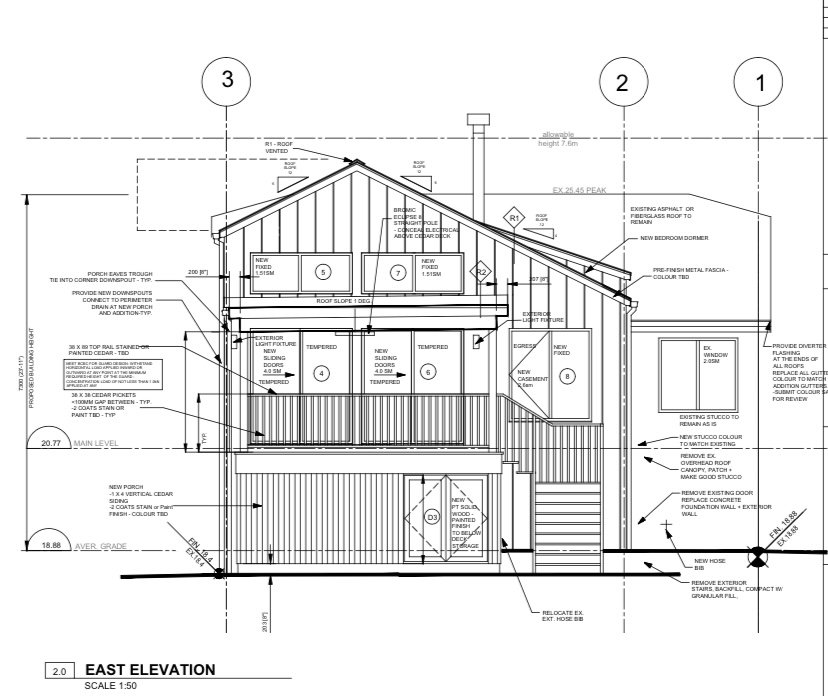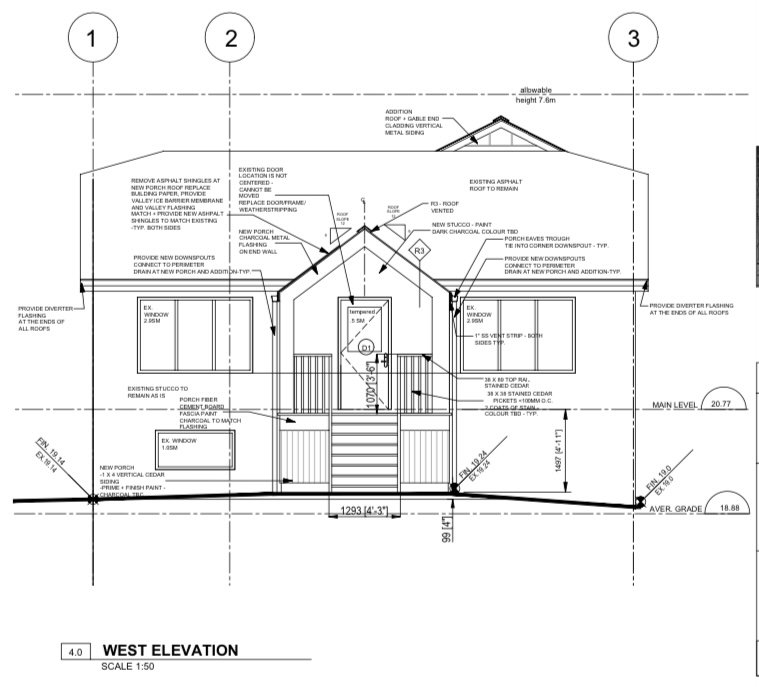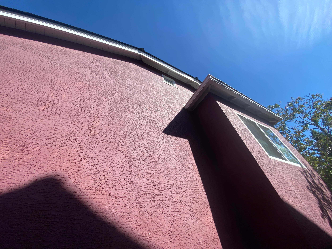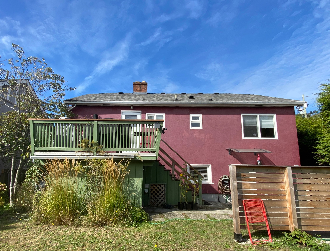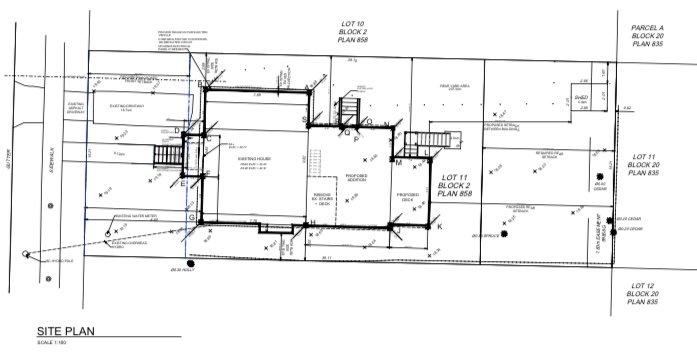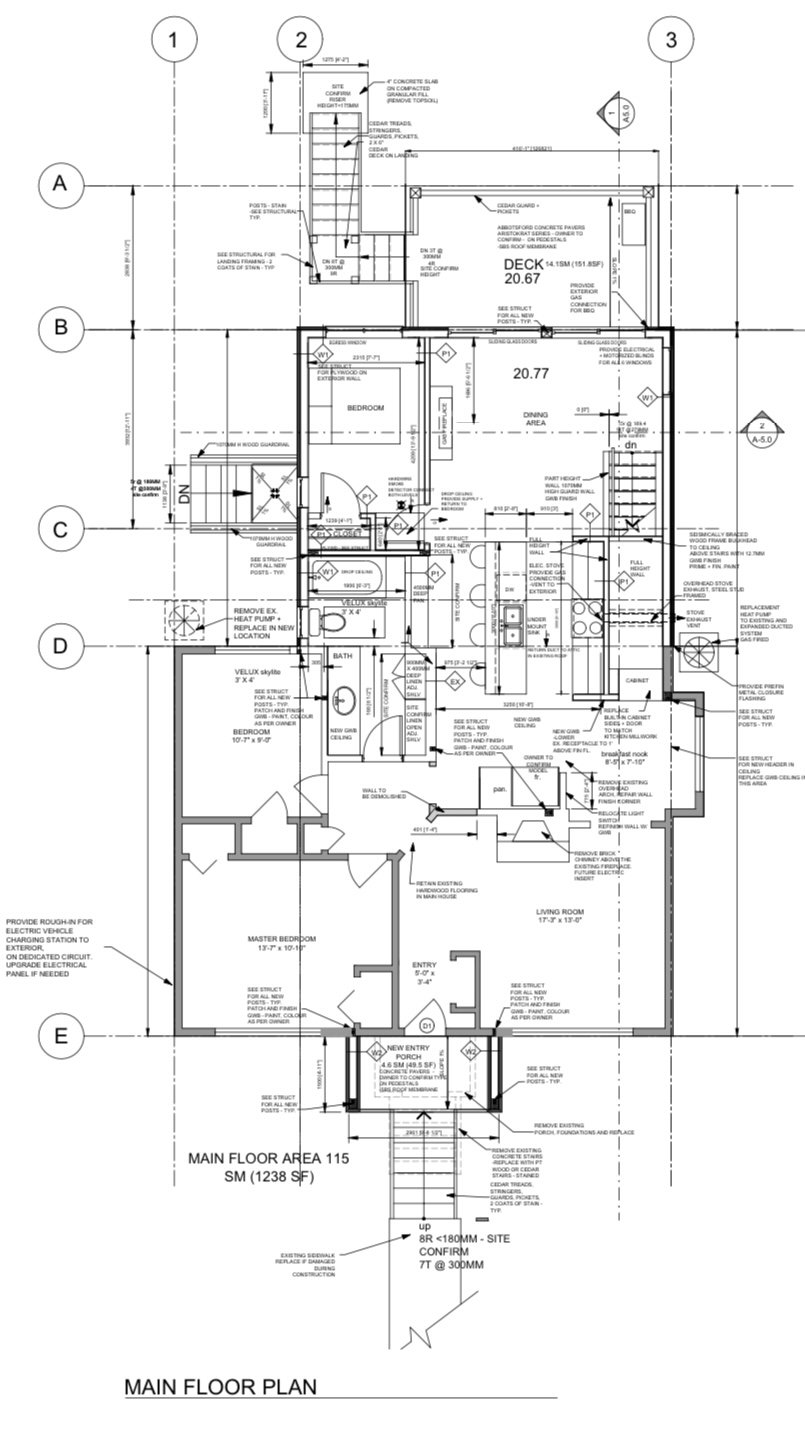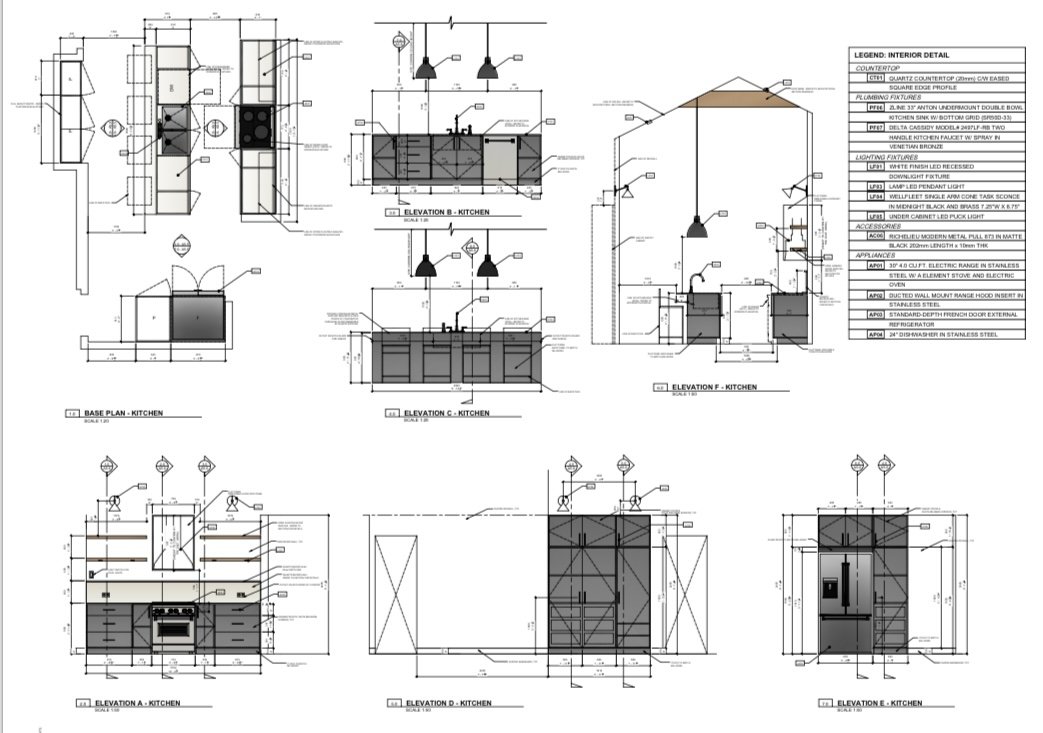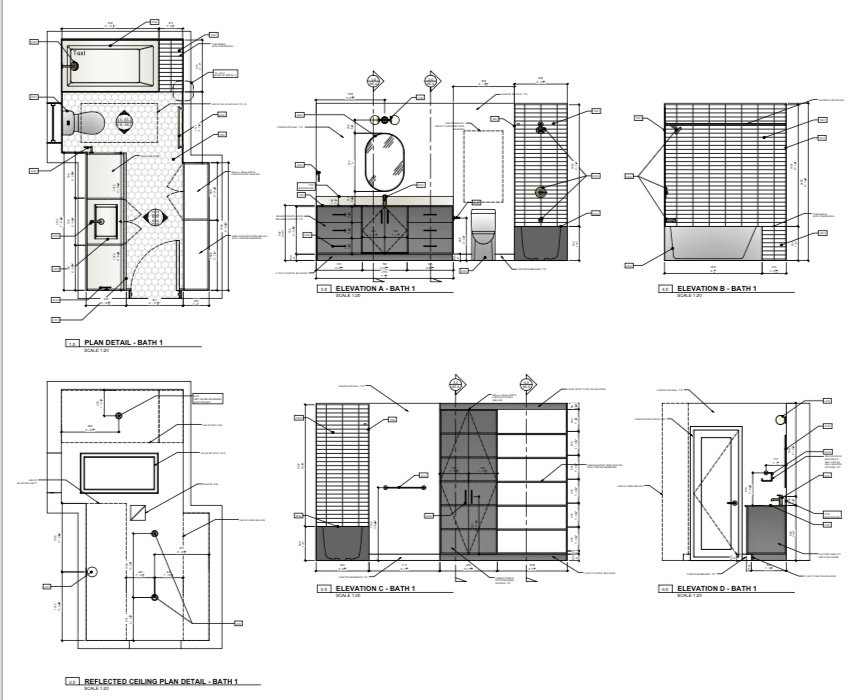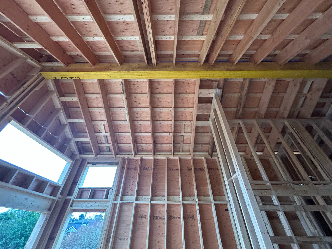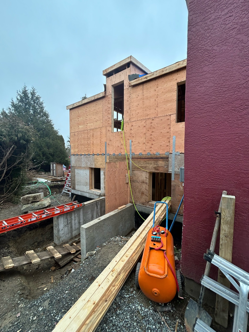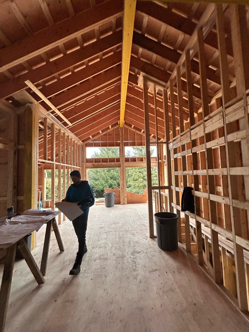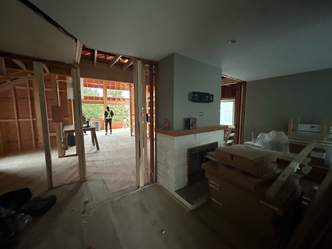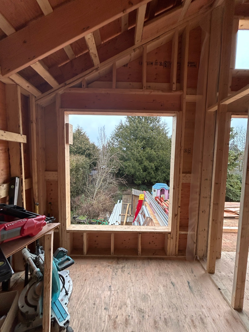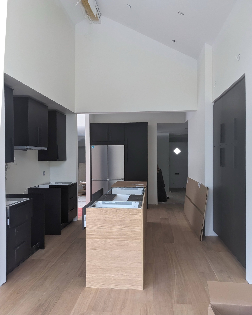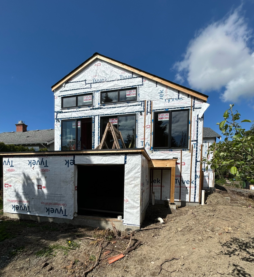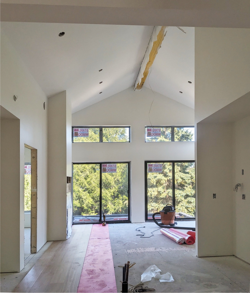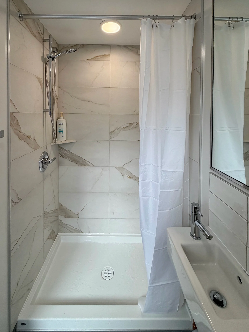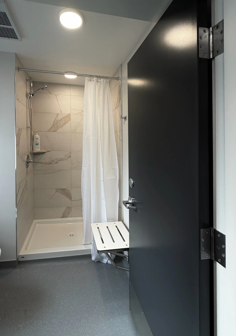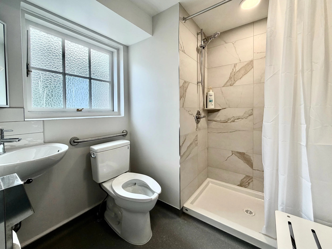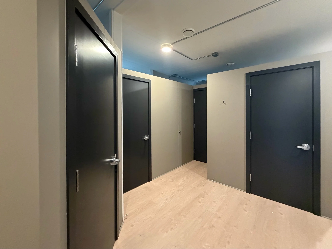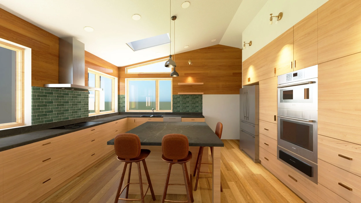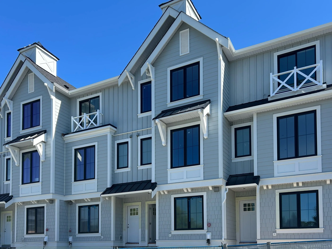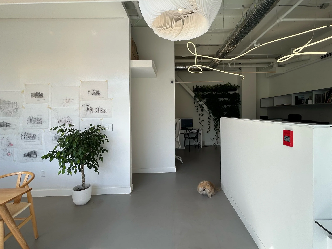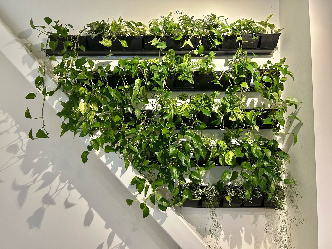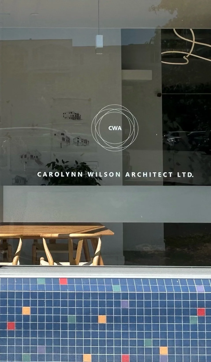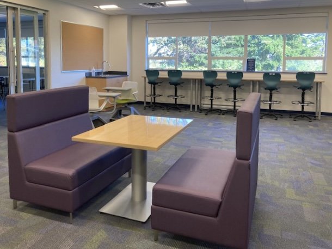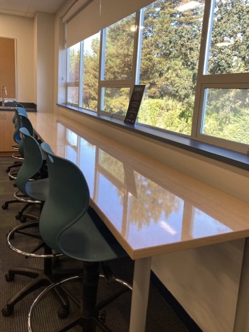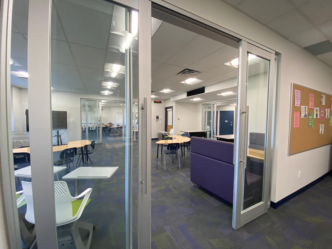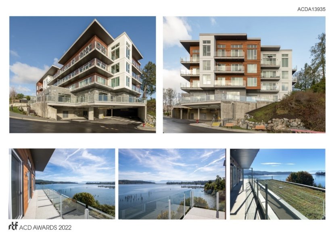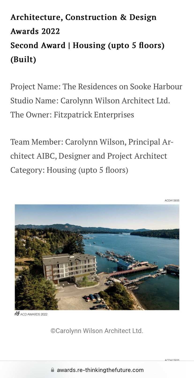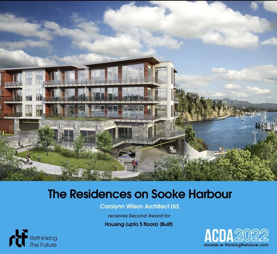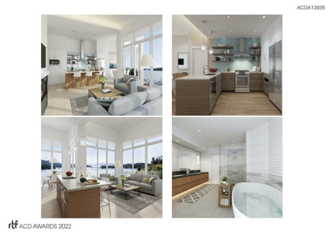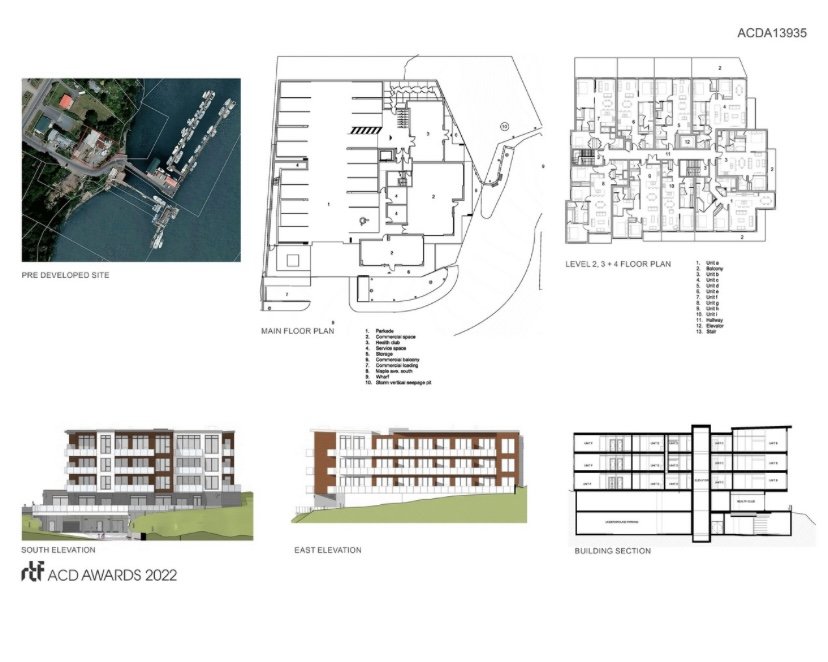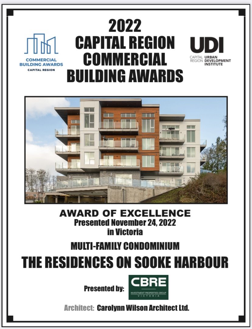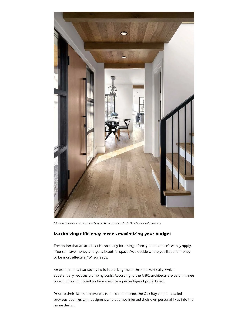Custom Residential, Windsor + Monteray, Oak Bay
1680 sf home, designed for Aging-in-Place
This home, on a small corner lot in the heart of Oak Bay is nestled among the street lined oak trees, and was inspired by the traditional design elements of the surrounding neighbourhood in a contemporary form.
The architect, Carolynn Wilson, provided a new vision and design for this home that re-organized the developers plan that had a corner entry, to provide clarity and alignment of spaces, form and character of the home as well as a strong relationship between the interior and exterior of the home. Carolynn’s design included a symmetrical form and interior layout anchored by a ‘recessed’ central entrance, exterior canopy and interior staircase. Carolynn revised the living room into a one-storey, vaulted space. As the bylaws restricted the allowable area of the home, she proposed to have a larger main floor footprint, with increased useable space for an aging-in-place home and this also created ceiling and spatial changes to increase the perception of space. As described below, the alignment of the washrooms and closets along the east facade was another key design element proposed by the architect that was incremental in creating a strong relationship between the interior spaces to the exterior.
Carolynn’s vision for the form and character was of 2 street front facing gables, separated by the recessed entry, and a one-storey gabled/vaulted living room to the north. Essential to the character and experience of the space are large two-storey black framed, grided windows in the gables and in the central recessed entrance, allowing abundant daylight throughout the home and a strong connection to the outdoor spaces and oak trees.
The living room was designed as the heart and sanctuary of the home in a semi open space with a gas fireplace, vaulted ceiling and a direct connection to the outdoor living room. The architect designed small symmetrical windows flanking the fireplace reminiscent of historical homes, a large window centred in the gable end of the living room and wide patio doors connecting to an outdoor patio.
Carolynn proposed exposed wood trusses in the living room, which were simplified into rough cut oak accent beams to create the visual thresholds between the interconnected spaces within the open plan.
As shown in the architect’s original design drawing for the exterior design has large black framed, grided windows in the gabled elevations, stacked vertically and recessed, creating accents on the exterior that are niches on the interior that were identified for built-in cabinetry. The large windows on the interior create moments of connection to the outdoors and a feeling of expansion while moving through the small home also centering and balancing each space.
The kitchen was mirrored in plan to the east wall as an item taken from her Option Two Design Layout. This fully opened the west side spaces of the floor layout on both levels.
Carolynn designed u-shaped stairs in the centralized oak staircase to fit the narrow entry section between the living spaces with abundant daylighting thru windows at the bottom, mid and top landings. Originally, the architect’s stairs were designed as an open staircase to permit another set of stairs below it for a potential basement.
The bylaws restricted the allowable building height, to raise the ceilings Carolynn designed for the Upper bedrooms to have vaulted ceilings and the bedrooms are daylit with expansive windows and a view of the surrounding oak trees. The architect located both of the two upper bedroom private bathrooms and proposed the walk-in closets along the east facade wall to allow the bedroom windows to face the large oak trees along the street.
The architects’ symmetrical layout created an efficient layout for this aging-in place home with a main floor bedroom/den, ensuite bathroom, and main floor laundry. Carolynn designed the main floor bedroom to also face the street oak trees, with its’ bathroom and closet also along the east wall, stacked below the upper bathroom.
Due to the slope of the site, the architect created a sunken patio off of the living room to connect the indoor and outdoor living spaces at the same floor level. This also permitted the house to meet the restrictive bylaws for building height, without lowering the roof of the home.
The home is wood frame construction, with concrete topping/radiant floor heating, hrv, engineered hardwood flooring, overhead oak wood beams.
Design and Project Architect: Carolynn Wilson
Interior Designer: Jodi Foster Designs. Jodi Foster and Carly Neal
Photos: Tony Colangelo
Published:
‘Architects in Your Home’ Western Living Magazine, July 2022, by Jessica Kirby, interview with Carolynn Wilson on behalf of the Architects Foundation of BC. Project Photos: 2264 Windsor Road House, Architectural Design by Carolynn Wilson
https://www.westernliving.ca/homes-and-design/homes/architects-in-your-home/
‘ARCHITECTS of the PACIFIC NORTHWEST, Innovative and Sustainable’, Book publication, Edited by Francesc Zamora Moila, 2022, booq publishing, Barcelona, Spain. 329 pages.
Carolynn Wilson Architect Featured projects include: The Residences on Sooke Harbour - 27 waterfront condos, Ophir Townhouses - 14 Unit, Windsor Road House - custom single family residence.
“Structural Strategy, the role of Architects in Custom Home Builds’ Spruce Magazine, written by Shannon Moneo, April 2022. Featuring interview with Carolynn Wilson and her client
https://www.sprucemagazine.ca/structural-strategy-the-role-of-architects-in-custom-builds-and-renovations/
Dwell Homes:
https://www.dwell.com/home/windsor-road-house-7b454a56
’Downsizing in Style’ Modern Home Magazine, 2264 Windsor Road Custom Single Family House, Oak Bay, Victoria, author, Adrienne Dyer, Architectural Design by Carolynn Wilson Architect Ltd., BC, published 2021
https://victoria.modernhomemag.ca/downsize-with-style/












