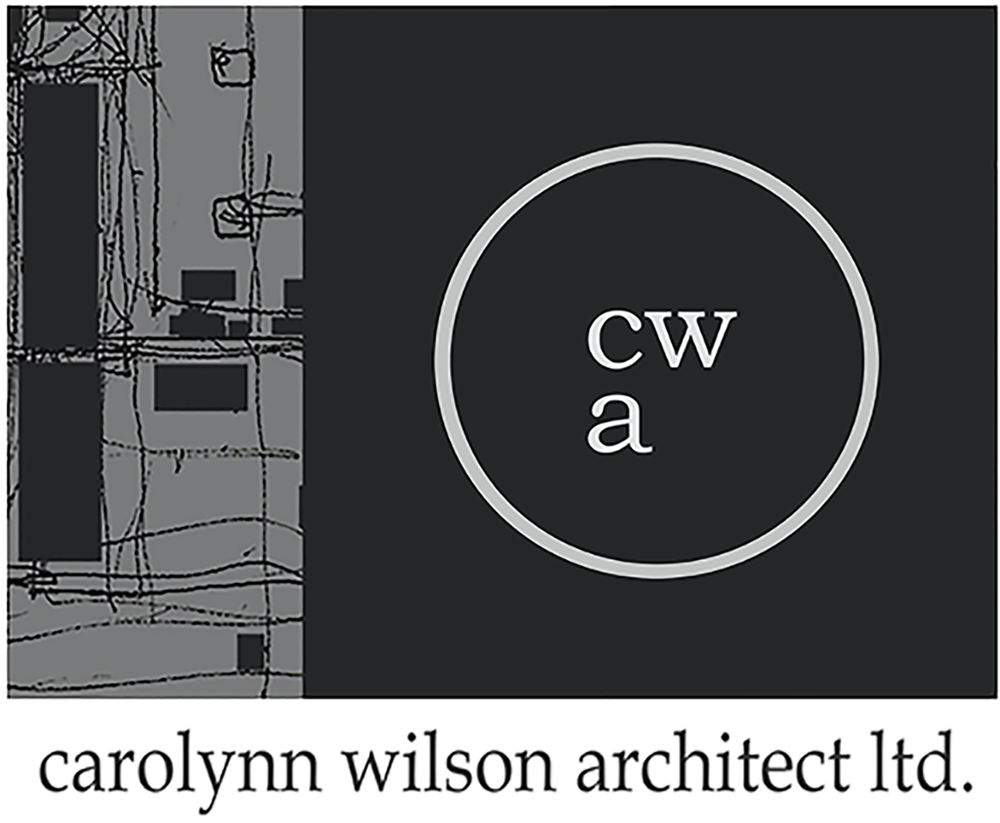We provide full architectural services for all project types to include:
Design, Conceptual, Schematic and Design Development Phases
Construction Drawings & specifications for Building Permit, Tender and Issued for Construction
Tender Services
Construction Administration
We offer integrated sustainable design into all of our projects. As per the Architect’s Act, only the architect and our staff can provide design on our projects while we work to understand and incorporate client needs. We co-ordinate the work with Consultants, and are the client liaison with the consultant team and municipalities. We do not provide any Engineering Services, or, duplicate the Engineers/other Consultants’ role and responsibilities.
Additional services include 3D modelling, Video fly thru Presentations, Interior Design, Feasibility Studies, Master planning, Programming, Development Permit and Rezoning drawings and presentations.
For services provided please see the Architectural Institute of British Columbia ‘Minimum Scope of Architectural Services‘
http://aibc.ca/wp-content/uploads/files/2016/01/Bulletin-90-Minimum-Scope-of-Architectural-Services_RF.pdF
Design Services
We work with the owner to understand custom needs, offer a unique vision, ideas and options to achieve the ideal building as designed by our architect. Our role is to design your building, and while many clients have no preconceptions, and others may have a variety of images of building features they like, it is the architect’s role to gather all of the information about the users, program, site, specialized needs, budget and synthesize all of information to create the vision that is an unique, wholistic design for the building and the site. We own the exclusive copywrite of all designs, drawings and sketches we produce.
Our design work includes; interior layouts, exterior design, material choices and colours, interior detailing and interior design, which evolves into a complete detailed construction drawing package. With the extensive design training, experience and construction knowledge we provide high quality design and buildings, to provide for a better quality of life. Higher quality buildings are easily recognizable in the resale market and tend see higher resale values.
We find many clients today engage architects with specialized goals and we are leading the way for more long-term sustainable solutions in the construction industry.
Some new directions in our projects include integrated design for solar power, heating/cooling systems to significantly reduce energy consumption, better performing exterior wall/roofs/windows, healthier buildings, accessible design, and residential homes that accommodate aging-in-place, multi-generational living and much more. When a building is well designed, the customized goals of each client folds seamlessly into a harmonious experience of the space.
Architects are mandated by a professional association, providing process and standard protocols to ensure we initiate our work with a current site survey and geotechnical soil studies so that the design begins with accurate information about the property boundaries, topography, site features and soil conditions. The owner is required to provide this information prior to initiation of the architecture process. As the coordinating registered professional on the project, we work with the Structural, Mechanical, Electrical and Geotechnical Engineers, Landscape Designer/Architect and the Energy Modellor and co-ordinate their work throughout all Phases to Building Permit and during construction.
As part of the design we offer material options on the exterior and include interior design. While material selections enhance the owners experience and may increase property value, a much greater process goes into this part of our design work. We research the required maintenance, longevity, and quality of materials so the owners can make informed choices. We will caution owners on potential issues with their preferred choices and are not responsible for any owner directed design decisions and changes that we advise against. Once we document all aspects of the design, construction and materials in drawings and specifications, these documents form a contractual agreement between the owner and contractor/trades of which the architect oversees for follow through.
During Construction the Architects’ service continues as we provide tendering responses via addenda, and continue co-ordinating the consultants. The contractor is required to submit product and manufacture submittals prior to ordering for the architect’s review, ensuring compliance with the drawings and specifications. The architect provides change orders, site instructions, field reviews, resolves unforeseen conditions, and provides all design work, before and during construction, and continue to provide consultant co-ordination during construction. As the Registered Co-ordinating Professional, the architect is the sole point of contact for the flow of all project communications between the contractor, owner and engineers and municipalities.
Fees: We provide services based on a percentage of construction cost, or, on hourly rate as per the AIBC Tariff of Fees. Please see:
https://aibc.ca/resources/aibc-resources/tariff-of-fees-for-architectural-services/
Design changes directed by the owner during all phases of the project, add time to the process and additional fees that are invoiced at an hourly rate and/or with an added percentage increase. Increased scope, changes in drawings, added detailing and added co-ordination are to be accommodated in the timeline and fees by the owner and contractor.
As a standard part of our process, design drawings are to be issued to a owner-contracted Cost Consultant or Contractor for cost estimating. As the design may meet the clients needs, the cost of construction tends to vary between contractors, as well there is a shifting cost of materials and construction labour in today’s market, therefore, this process is needed to determine if the design will meet the clients budget.
Please contact us to discuss your project, what type of design work and full architectural project services we provide, terms and conditions.
Concept Sketch by Carolynn Wilson

